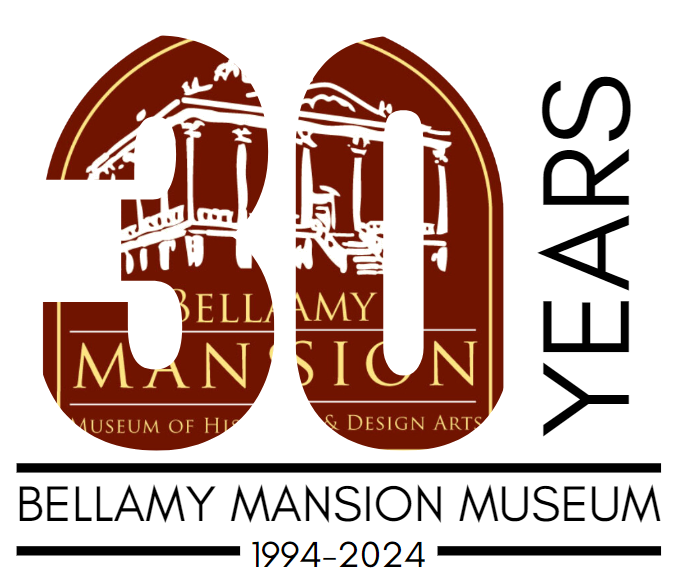|
In the late 1930s Ellen Douglas Bellamy, the last member of the original family to live in the mansion, completed her memoir, Back With The Tide. In it, she mentions her sister, Mary Elizabeth, as having admired the Clarkson house in Columbia, SC while in college. Mary Elizabeth had reportedly sketched it to send to their father as a suggestion for a design type he might use for their new family home at 5th and Market sts. in Wilmington. The sketch is lost to time and the Clarkson house was burned by Gen. Sherman's army in 1865. However, we might imagine it had some of the Greek Revival style features that - along with Italianate elements - were drawn by architects James Post and Rufus Bunnell for John Bellamy. The house, slave quarters, and carriage house were built by enslaved and free Black artisans. Their skill is evident in the longevity and high style of the site. The buildings are the artifacts of the site and their preservation honors the stories of all those who built them. 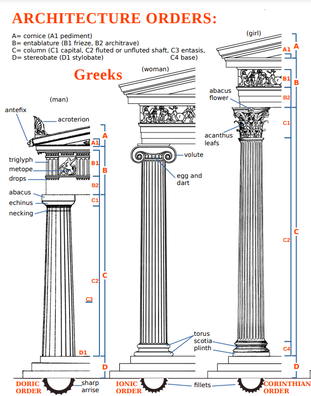 The architectural features include the fourteen Corinthian columns on the house porches. In 2022, during a painting project, we discovered a good deal of rotten wood on one near the west corner of the house. All the columns are original and approximately 26 feet tall, including bases and capitals. They are cypress, a wood that is both water and termite resistant. The damage was to a bottom section that seems to have been patched many years ago. Water may have intruded through nail holes and failing paint over time. Some of those nails were the original handmade ones. The columns stand on square concrete plinths that don't allow drainage if water gets inside. Water can wick back up the wood and cause damage. These columns were shipped from New York during the house's construction in 1860-61. They are in sections, essentially three hollow cylinders stacked on top of each other. The tapering of the column narrows as it rises and features entasis - a classical term for a curved surface that adds aesthetics and strength to structural elements. Despite being essentially hollow they are load-bearing for some of the weight of the porch roof. The rotting lower third and base (pictured below) of this particular column was supporting very little weight and clearly needed replacement. We had braced it and, as we're a preservation organization, the idea was to salvage as much as possible and rebuild using similar materials and techniques. Jason Moore, a carpenter and owner of Trimight LLC, is known locally for meticulous work on historic detail of this kind. E.B. Pannkuk at Stature Engineering created drawings of the construction and Jason took extremely careful measurements of all parts of the column. Each column is slightly different due to them being made with hand tools and machinery over 160 years ago. Any repairs would have to be similarly custom. A good deal of geometry and math is needed as the bottom third has to correspond exactly with the section above when they meet. The joint is not a straight line but a series of interlocking cypress boards. The column is actually twelve boards at the bottom section that have beveled edges which can be placed together to create the cylindrical shape. Between a number of these boards are tiny shims - wafer thin pieces of wood that allow for expansion and contraction. There are also four wooden disks inside the column to which the boards are nailed to form the cylinder. These disks are at the base, at seven feet, then sixteen feet, and at the capital. Due to tapering the circumference of the column shaft is 26 inches at the base and 24 at the top. While initially the replacement boards could be machined, all the refinement to get them to fit exactly were pared with hand planes and chisels, plus careful sanding. The exterior of the column is an overlay of fluted, hand-shaped cypress wood. That fluted veneer is tacked to the underlying boards and also has to be recreated by hand. Each indent of that fluting is fractionally different as they were handmade to fit the board underneath. The base, which had also all but rotted away, has a maximum circumference of thirty-one inches but is actually three differently-sized, ornamentally curved, rings placed on top of each other. It almost goes without saying that those had to be very carefully hand finished as well. Sealant and oil-based primer finished the job after several months of detailed work. Over four hundred hours went into this project from start to finish. A benefit of our new knowledge and templates is that as other issues come up, we know what to do. For this particular column, we hope to get at least another century out of it. Huge thanks are due to a slew of supporters who helped us with very generous gifts from 2021 onwards as we figured out what was going on and how to properly fix it. Also our gratitude to the Cannon Foundation of Concord, NC for a preservation grant that spurred the work forward at a critical moment. Historic preservation work is a collective effort. The last word goes to Jason Moore, who notes he tried to use original methods, "so as not to limit the imagination of those that view the house after us. Getting to know Bellamy has been a humbling experience. The integrity of what has been built before can only be honored by putting forth a similar effort of excellence. Every house has a soul, Bellamy’s soul is awe inspiring."
2 Comments
|
Older Blog Posts
To see all previous blog posts, please click here. Blogs written after summer 2020 will be found on this page. AuthorOur blogs are written by college interns, staff, and Bellamy volunteers. Archives
July 2024
Categories |
|
Ticket Sales
10:00 am - 4:00 pm daily
Monday-Friday 9:30 am- 5 pm |
Admission Prices (tax not reflected)
Self-guided
|
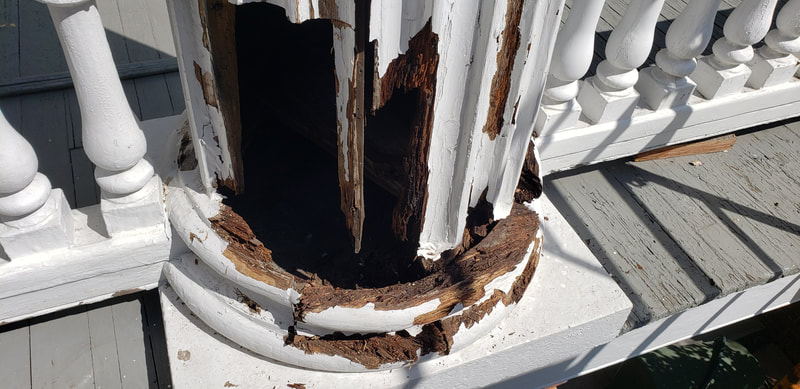
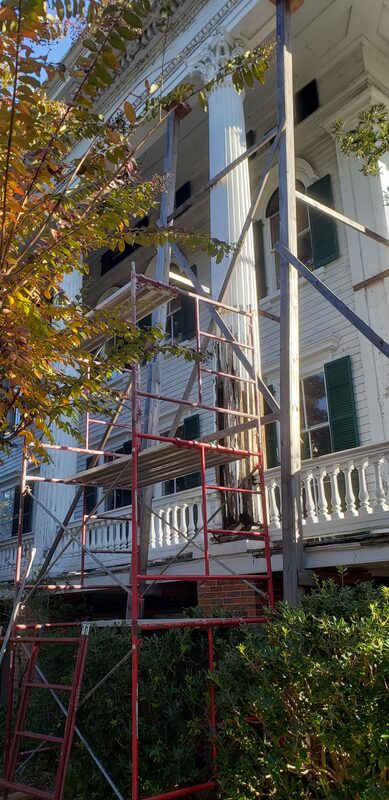
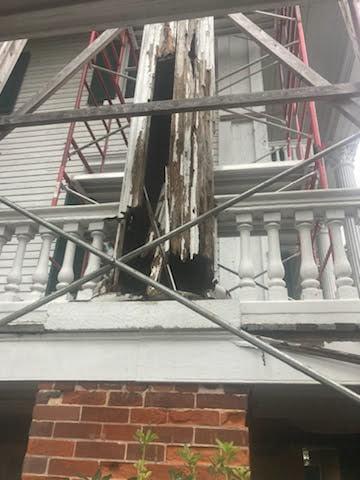
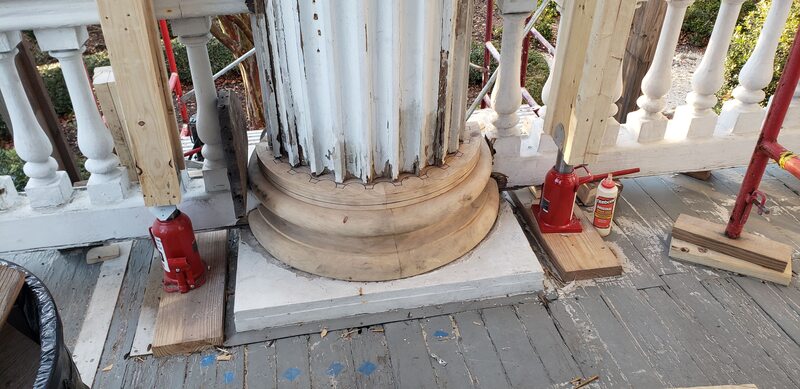
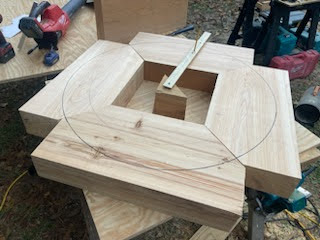
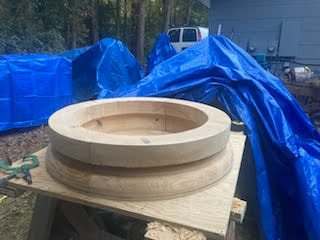
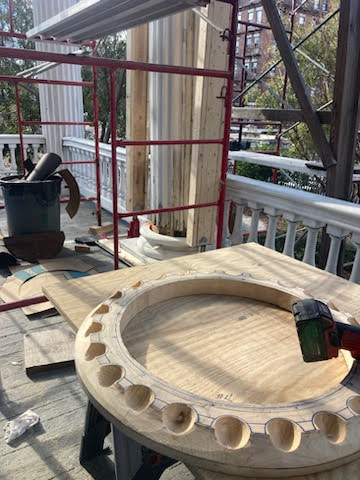
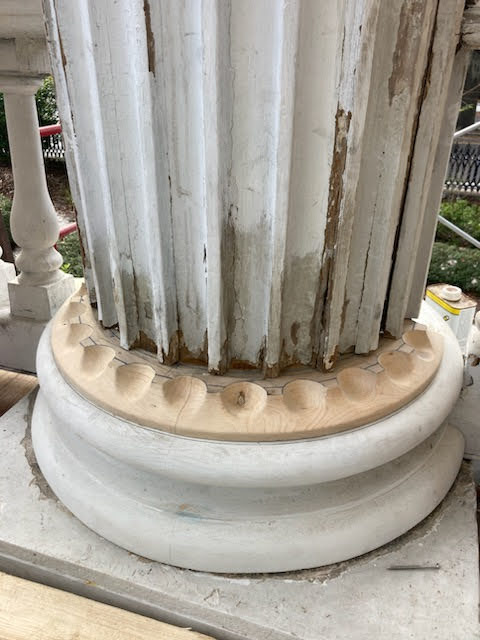
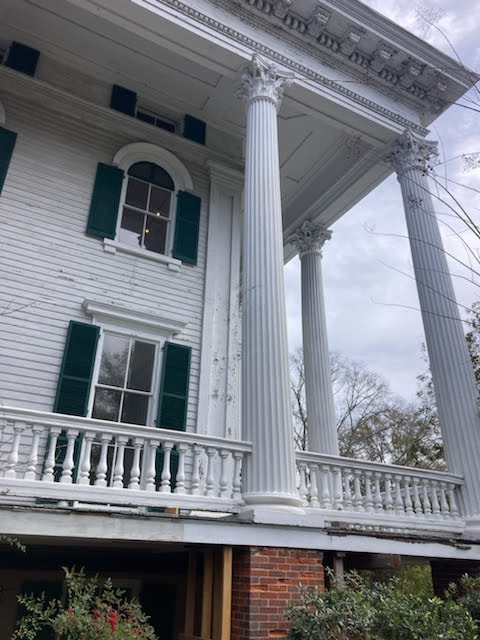
 RSS Feed
RSS Feed
