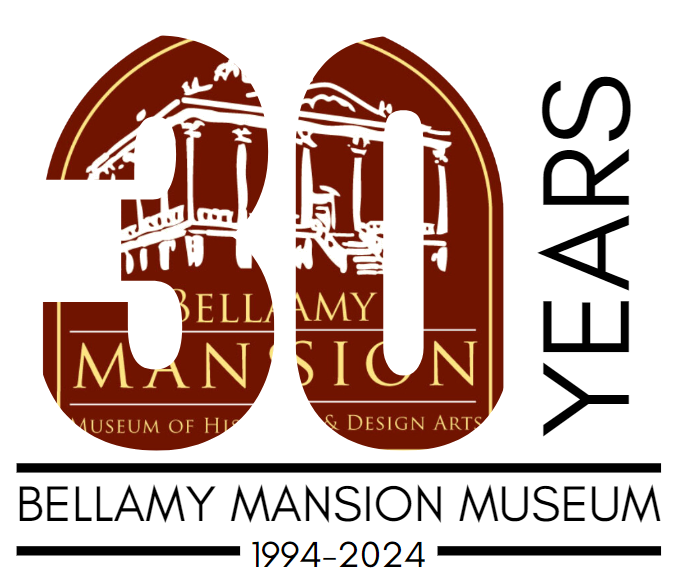|
In February 1861, Dr. John D. Bellamy, his wife Eliza, and their eight children (with another on the way) moved into their new five-story home at 503 Market Street, Wilmington, NC. The Bellamy household was a large and labor-intensive one, with nine enslaved workers living on the site to attend to the family.
A complex water system allowed water captured from trough roof gutters to be pumped from a cistern under the back yard to supply running water within the house. The careful arrangement of doors and windows and vents brought cooling breezes from the shaded porch up through the house and out through the belvedere. Separate service zones and a back porch service staircase gave discreet access to the work yard, carriage house, and slave quarters at the rear. Although free Black and enslaved artisans built much of Wilmington’s architecture at the time, the Bellamy house was singled out by observers as having been constructed principally, if not entirely, by local Black workmen, including carpenters, masons, plasterers and interior finishers. Moreover, to a degree unusual in antebellum construction projects, the names of many of them have been identified. Among them were William Gould, Henry Taylor, George Price Sr. and Jr., Elvin Artis, Alfred and Anthony Howe, and members of the Sadgwar and Kellogg families.
0 Comments
Leave a Reply. |
Older Blog Posts
To see all previous blog posts, please click here. Blogs written after summer 2020 will be found on this page. AuthorOur blogs are written by college interns, staff, and Bellamy volunteers. Archives
July 2024
Categories |
|
Ticket Sales
10:00 am - 4:00 pm daily
Monday-Friday 9:30 am- 5 pm |
Admission Prices (tax not reflected)
Self-guided
|
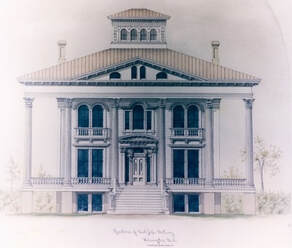
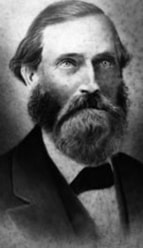
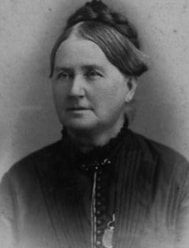
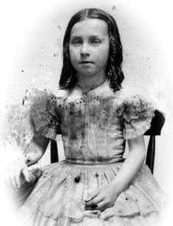
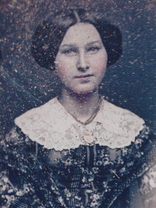
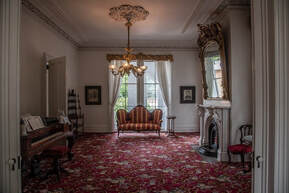
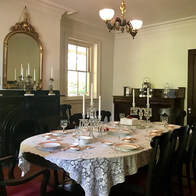
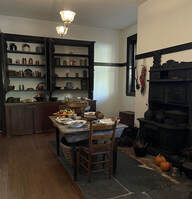
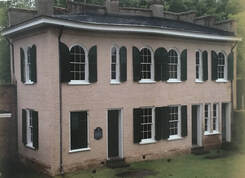
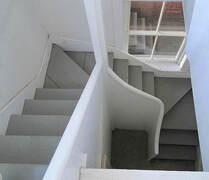
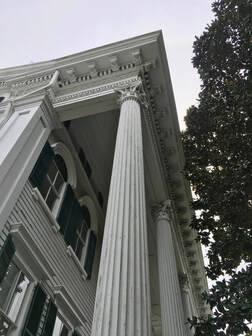
 RSS Feed
RSS Feed
