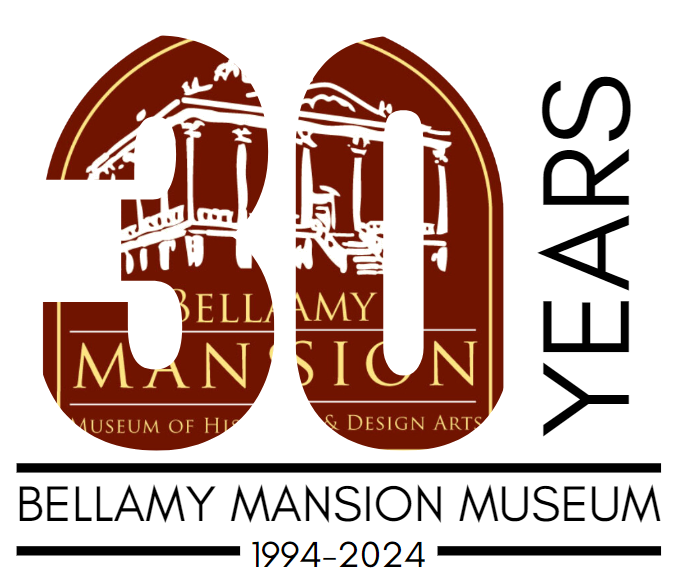|
The Robert R. Bellamy House. Of Eliza and John Bellamy's 10 children, Robert Rankin Bellamy (1861-1926) was the only one born in what is now the main house of the Bellamy museum at 503 Market St. He grew up in the house and became a successful drug store owner and pharmacist in downtown Wilmington. Robert had his own Queen Anne style home built next door to the original Bellamy mansion around 1895. Robert married Lilly Dale Hargrove (1862-1934) and they had one child, Hargrove Bellamy (1896-1994) in the house at 509 Market St. The picture below is approximately 1905. As you can see, it was a large and imposing structure. The Rachel Thompson house (513 Market St., far right in the historic image above and painted yellow in the present day image below) was bought by Robert Bellamy in 1890 as a rental property. He enlarged that house over time. Robert's house burned on Christmas Day in 1980 while in use as a home for children with disabilities, according to the local paper. At that time the building was known locally as the Tabb mansion. The building was lost but no-one was hurt. The John D. Bellamy Jr. House. One block away from the current museum site, at 602 Market St., sat the John D. Bellamy Jr. house. John Jr. (1854-1942) grew up in what is now the museum's main house. He was an attorney and politician whose election to the US House of Representatives was an integral part of the 1898 massacre and coup. Bellamy had acquired an imposing Italianate, James F. Post designed, 1858 house (Wright-Harriss-Bellamy) on the south east corner of 6th and Market sts. in the 1890s. Around 1899 he massively remodeled it in an extravagant, late Victorian, Queen Anne style. A tower, referred to locally as the ‘German helmet’, and decorative porches were added. The renovation, by noted local architect Charles McMillen, was equally grand on the inside. The local newspaper marveled at the elaborate oak, cherry, and mahogany interior woodwork, a ball room that was created on the top floor, and paneled silk, onyx fireplaces and tapestries by decorators Duryea and Potter of New York.  A circa 1901 image shows the enormous changes to the house. As well as the tower, chimneys, porches, roof, gables and many other features that were rebuilt, there was interior paneling, wainscoting, ceiling beams, and mosaic tiles in both the vestibule and new conservatory. Walls and ceilings were either painted with floral designs or covered with paneled silks or tapestries. On Monday, March 13 ,1972 the original Bellamy mansion, now the museum, suffered an arson attack. While there was no evidence of arson, John Jr.'s house burned down on Wednesday, August 23rd, 1972. John Bellamy Jr's grand-daughter, Emma Bellamy Williamson Hendren (1902-1992) lived in the house at the time. Again, fortunately, no-one was injured. 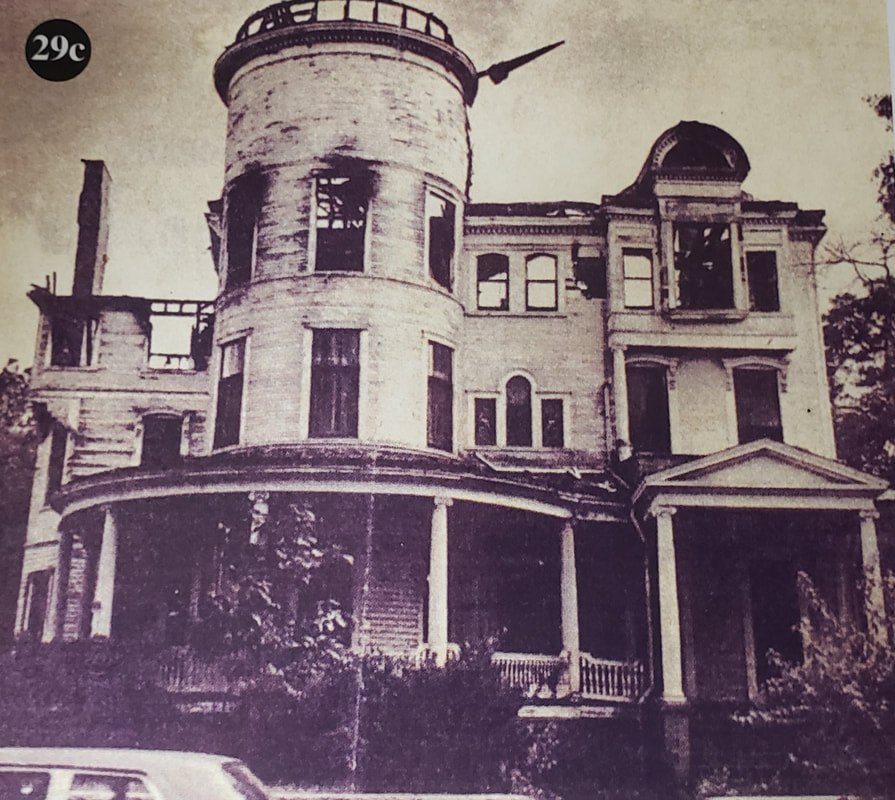 1972 image from New Hanover County Public Library by way of Beverly Tetterton's book, Wilmington: Lost But Not Forgotten. The Wilmington Morning Star for August 24, 1972 reported, "The German helmet is gone now. It was among the first sections of the house to fall. The 'spike' atop the 'helmet' toppled down into the body of the building." Credits for information and images to Beverly Tetterton, Wilmington Lost But Not Forgotten (2005), Susan Taylor Block, Cape Fear Lost (1999), New Hanover County Library North Carolina Room collections, the Wilmington Star-News archives, and the Bellamy Museum archives.
2 Comments
Wade Toth
5/3/2024 01:11:42 pm
I noticed when I was at Hanover Center's Harris Teeter on Thursday that the arched glass above the door with the address 602 is no longer there. Wade
Reply
Leave a Reply. |
Older Blog Posts
To see all previous blog posts, please click here. Blogs written after summer 2020 will be found on this page. AuthorOur blogs are written by college interns, staff, and Bellamy volunteers. Archives
July 2024
Categories |
|
Ticket Sales
10:00 am - 4:00 pm daily
Monday-Friday 9:30 am- 5 pm |
Admission Prices (tax not reflected)
Self-guided
|


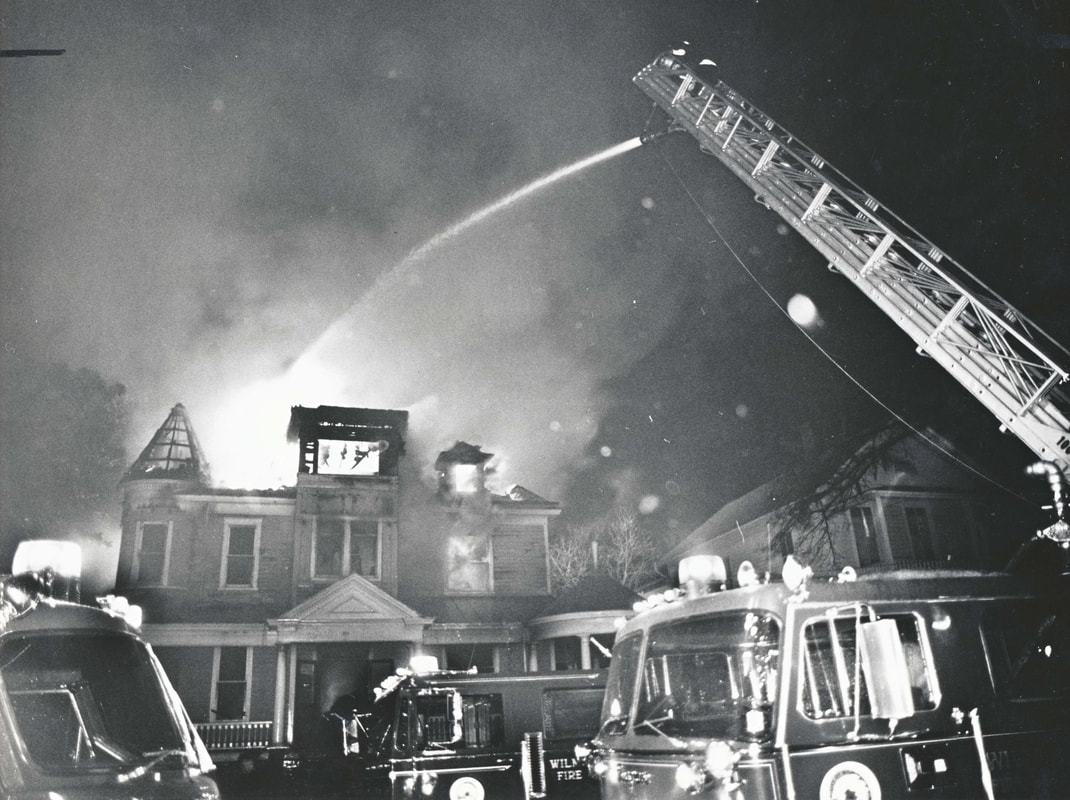




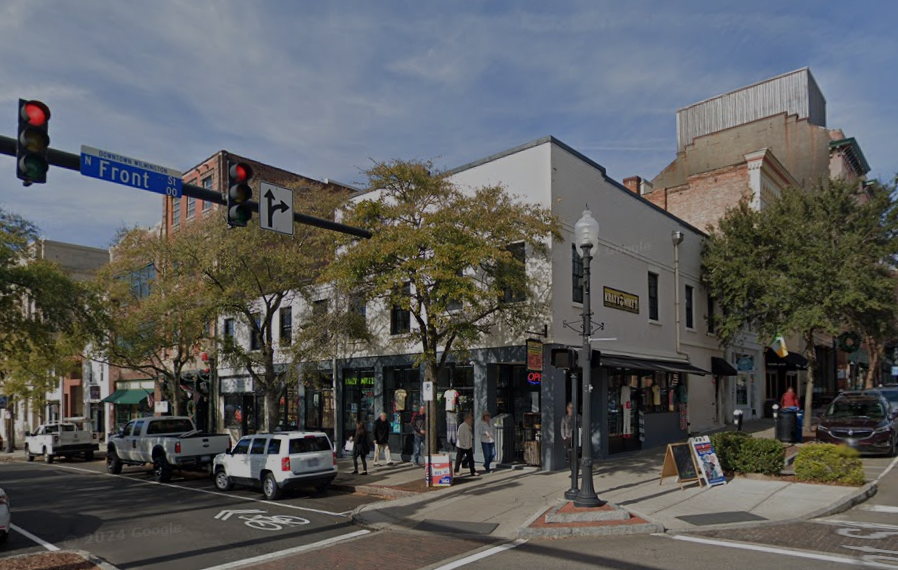

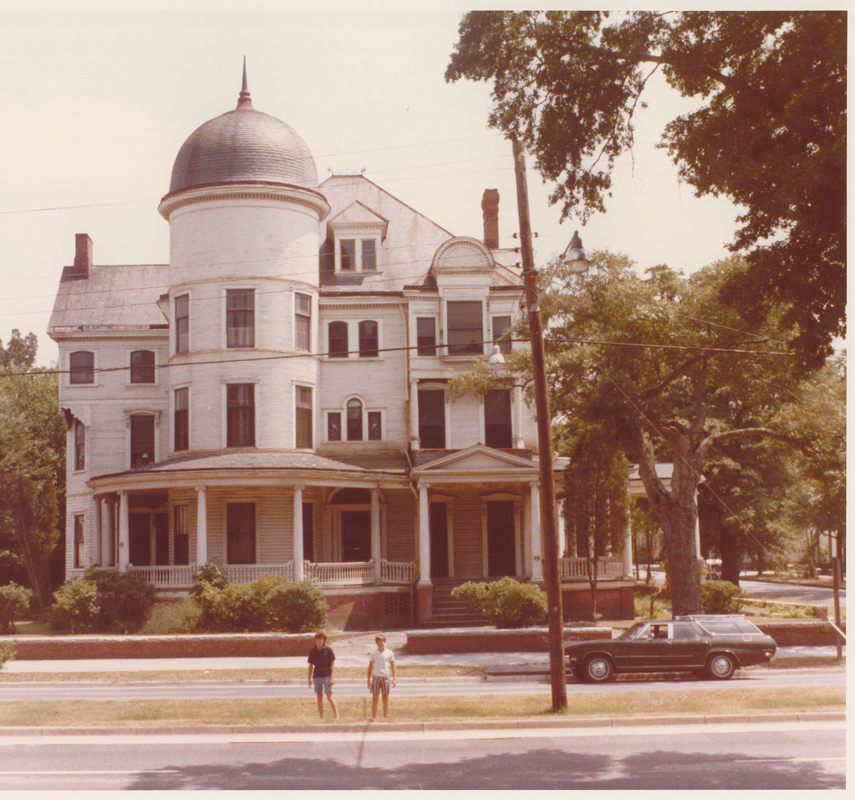
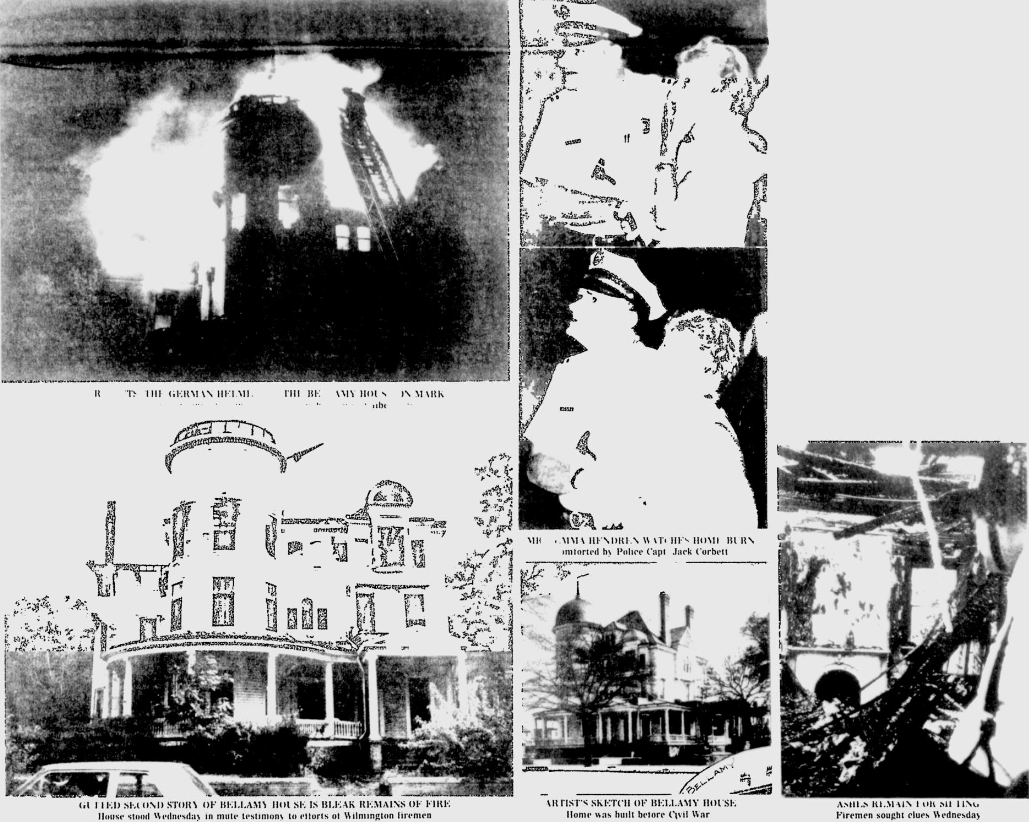



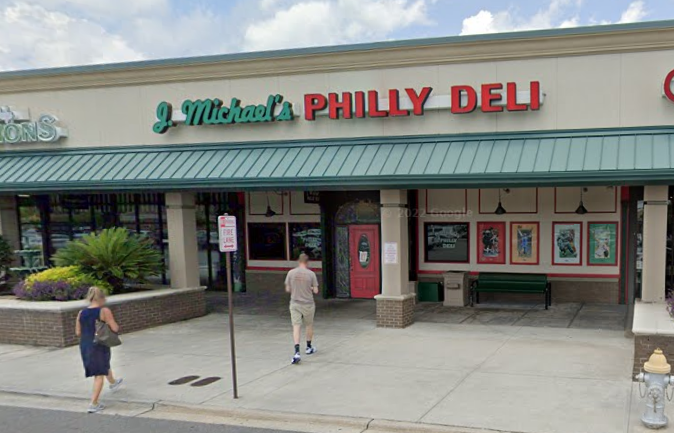
 RSS Feed
RSS Feed
